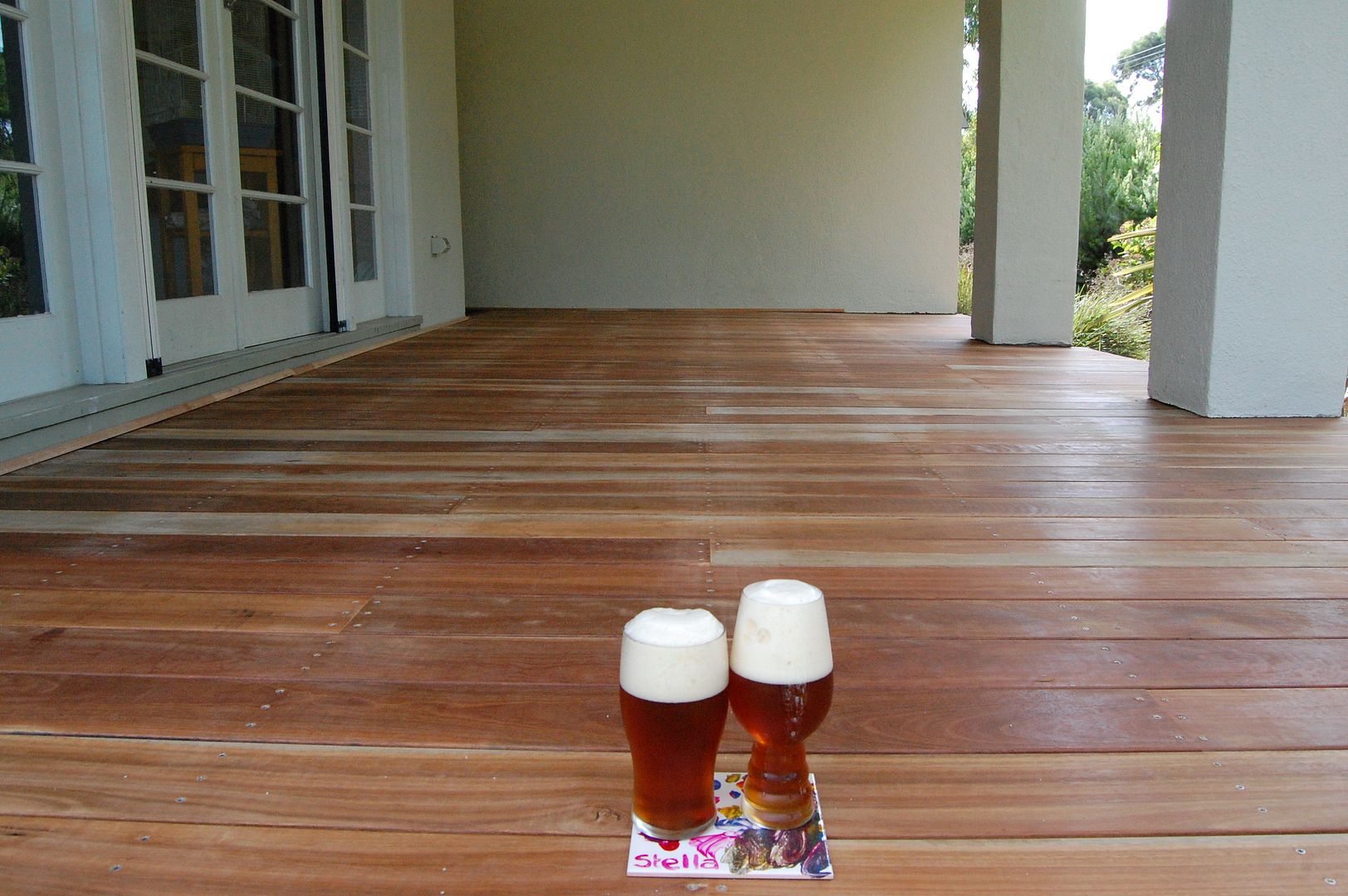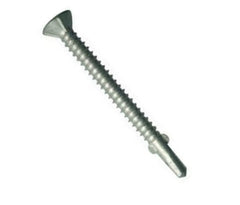TheWiggman
Haters' gonna hate
My new house has a roughly 5.4 x 6m outdoor area, most of which is covered. I've bought most of the consumables and am going super-DIY this weekend on a 5 Star deck. Wood's lined up, bank account's ready to take a hit and I'm browsing a few tools to absorb into the cost of the project. I've done plenty of research on span tables, Standards and the like and am confident I've got it 95% right. I'm after some advice or tips from others who have grown a few chest hairs doing one of their own - or even better, if you're a chippie and you feel like parting some knowledge to a fellow brewer.
The easiest and hardest part is the arrangement of the bearers. On every resource, the stirrups hold a post and the post supports the bearers as per below (or in a similar arrangement) -

However, the deck is going to be pretty low (height of 400mm above ground) and I was wondering if I could just go the two bearers, side by side, cradled into the stirrup and bolted through. This way it saves purchasing extra posts and cutting notches in each post.

Seems to be a lot easier but doesn't seem to be a 'done thing'. Clearly the hardest part of all this is going to be positioning the stirrups in the correct location to start with while waiting for the concrete to set, and I'm wondering if this is the reason.
The easiest and hardest part is the arrangement of the bearers. On every resource, the stirrups hold a post and the post supports the bearers as per below (or in a similar arrangement) -

However, the deck is going to be pretty low (height of 400mm above ground) and I was wondering if I could just go the two bearers, side by side, cradled into the stirrup and bolted through. This way it saves purchasing extra posts and cutting notches in each post.

Seems to be a lot easier but doesn't seem to be a 'done thing'. Clearly the hardest part of all this is going to be positioning the stirrups in the correct location to start with while waiting for the concrete to set, and I'm wondering if this is the reason.













