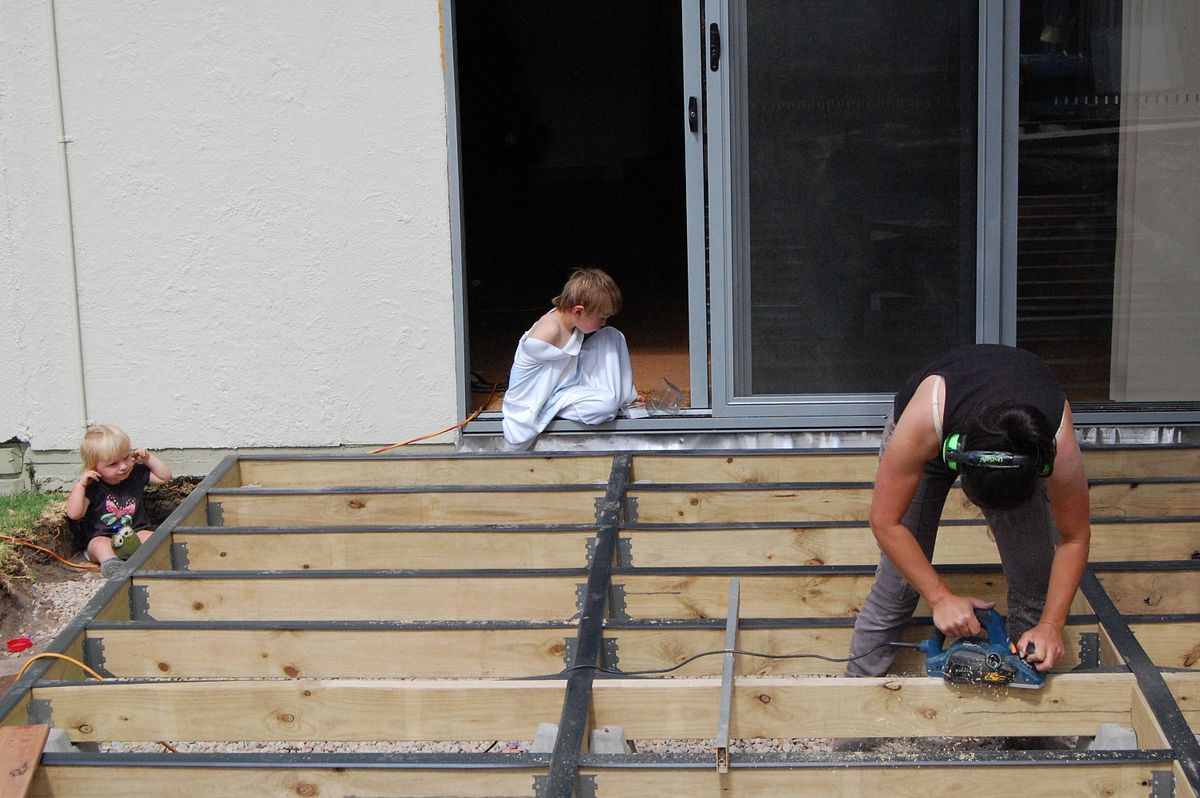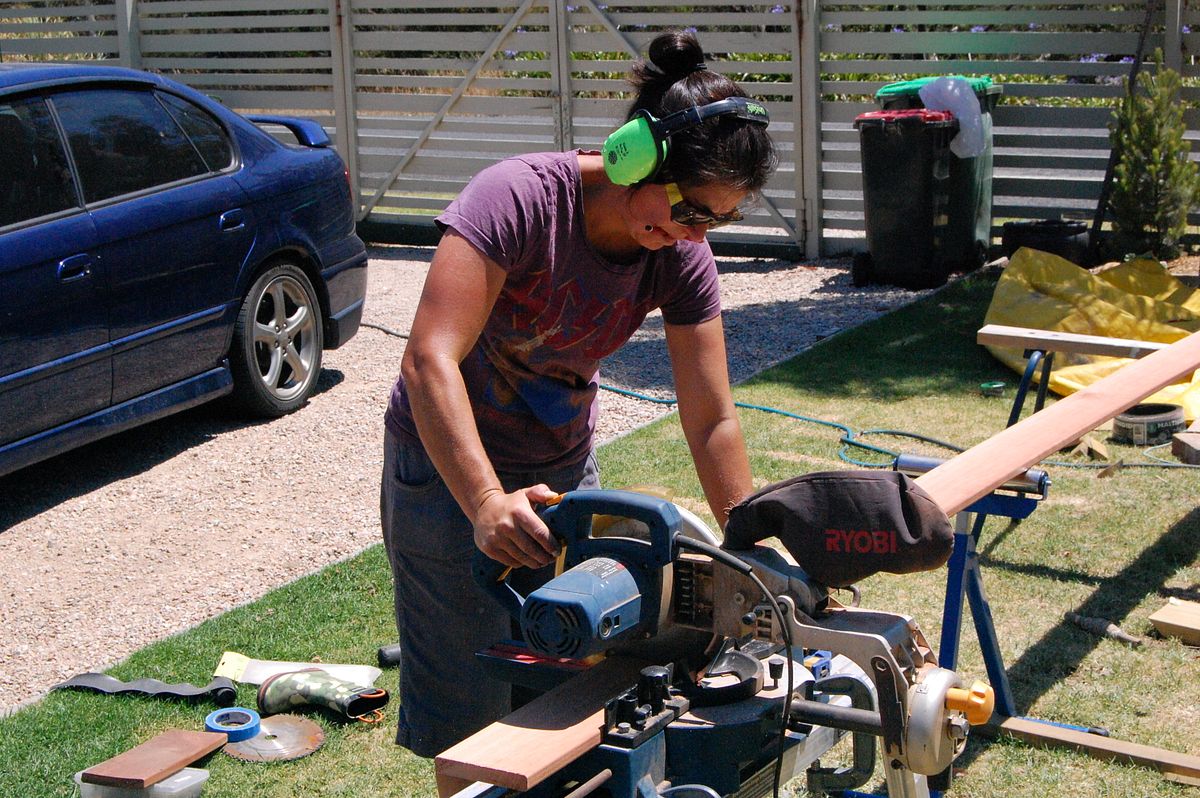droid
somewhere on the slippery slope with a beer in han
ah no worries, also when you look at the house from the side where will your joists be positioned around your pillars? if you keep the gaps of your joists even, meaning your screw head lines will be evenly spaced aswell then how are you navigating the pillars and where does the deck extend to? flush with the edge of the pillar?









