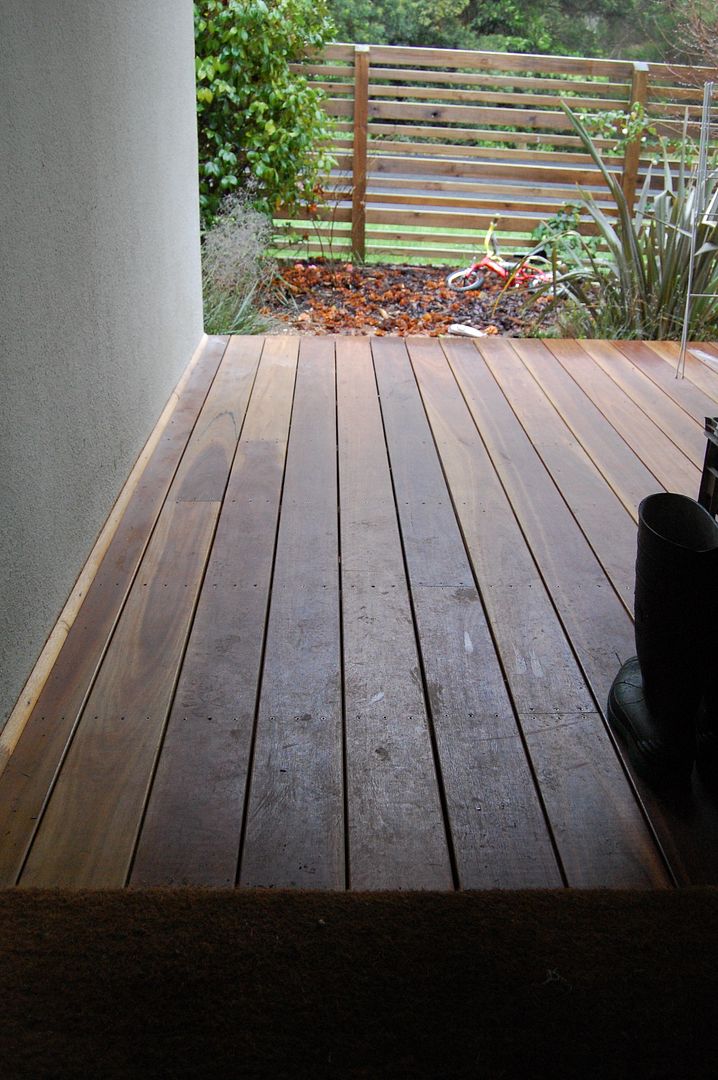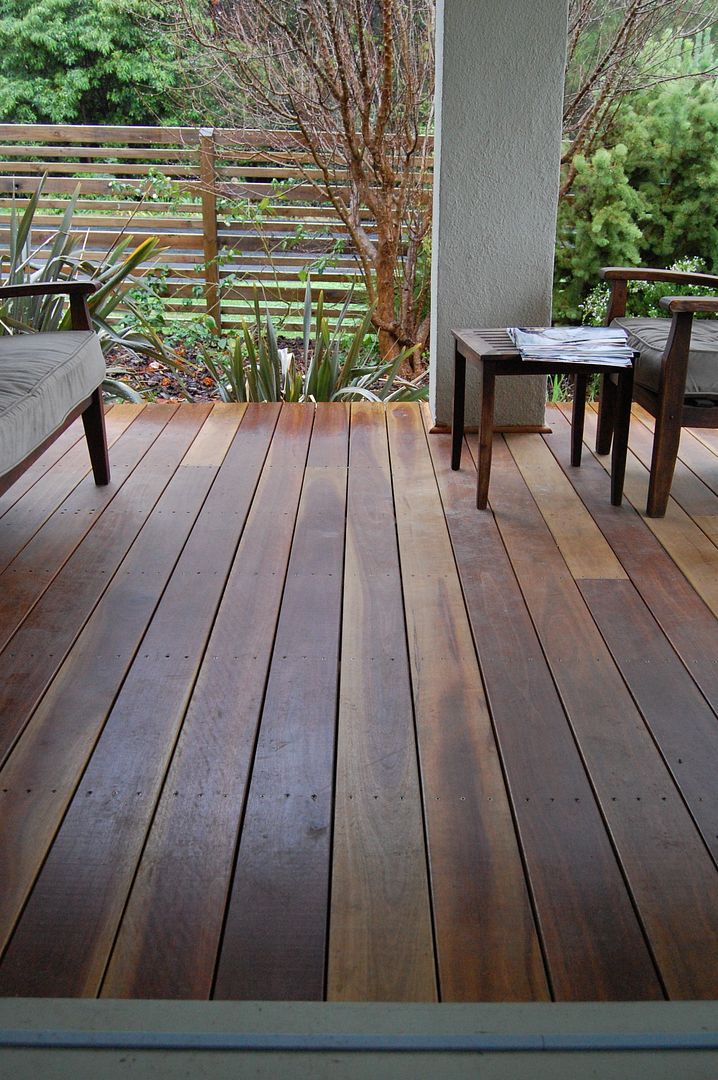Understood Feldon, I'm tossing up between painting and using the Protectordeck which looks to be a more sturdy option. Unfortunately the paint I have 'lying around' is at the old house in Orange so I'll have to buy something specifically for this. To be honest I might just bite the bullet and get some colour-appropriate paint because I'm spending around $3k on wood, what's another $100 to make it last years longer? I'm planning to screw the decking in using stainless screws.
Already put down the concrete and yes did dome the tops of the posts that will get wet.
I got a few hours on it yesterday and it was a real stuff around with the bearers. I was hoping I could slide the second bearers in but nope, the stirrups wedged them pretty hard and I also discovered that the dimensions of the timber isn't consistent. I ended up having to remove the joists I'd used for levelling which was easier said than done because I'd nailed a framing bracket on the end closest to the house to see how they'd work. They work very well. The nails would not come out with my claw hammer (don't have a nail puller) so it was frustrating. I then chose to bolt in one of the bearers then check the level, which was out by about 4mm on one end. Remove, adjust, re-drill, re-fix. Also working with not-fully-set-concrete I had to be careful how forceful I was.
More salt in the wound was that the 200mm stirrups I got to mount to the concrete ended up being too long. 130mm were too short, next size up too long. Hence I'm going to have to remove one of the bearers which I'd already levelled to notch it out, or otherwise be clever using a circular saw upside down.








