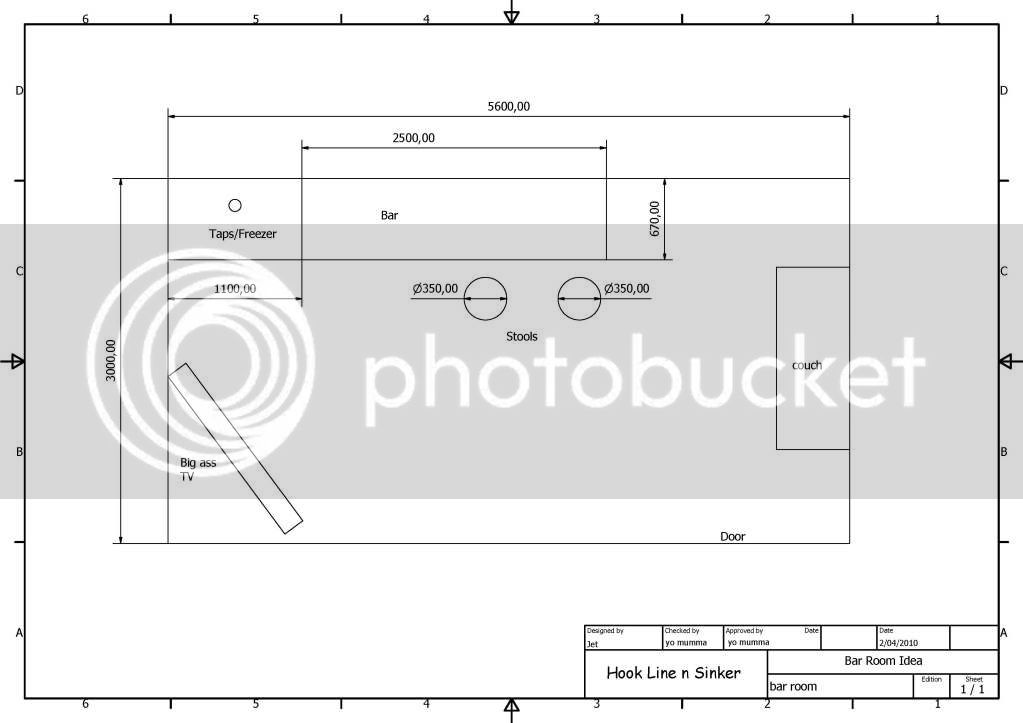cdbrown
Well-Known Member
- Joined
- 16/2/08
- Messages
- 1,828
- Reaction score
- 16
Hey folks,
All moved into to the new place last weekend and whilst most of the stuff still remains in boxes I thought I might as well start planning out a bar. Have a room set aside for the task and just looking for some advice, perhaps typical measurements, things to consider and must haves.
The room is 5.6m long (north and south walls) and 3m wide (east and west walls). There's a set of french doors and two windows on the south wall, other walls nothing. Door is eastern end of the south wall. See the attached sketch.
Was thinking having a straight bar up towards the western end of the room, perhaps leaving enough space behind for myself to get in there for drinks, some shelves mounted to the wall for spirits, maybe a glass fronted bar fridge or two and a sink. Glassware and other drinks could go under the bar. There's a sink and hardwood counter top in the granny flat which I could use for this application.
I've seen around the place that bar height is usually about 1.1m but don't really say a minimum depth of the countertop. Thinking about 60cm. I've got quite a few fonts which I'll mount along with a beer engine so will probably go for a shelf below the bartop for these to mount to otherwise they could be too tall. The freezer with a collar is going to be about 1.1m so the bartop will probably need to be forward of that or increase the height.
Anyway just looking for some comments and suggestions.
Cheers
-cdbrown
View attachment Bar_room.pdf
All moved into to the new place last weekend and whilst most of the stuff still remains in boxes I thought I might as well start planning out a bar. Have a room set aside for the task and just looking for some advice, perhaps typical measurements, things to consider and must haves.
The room is 5.6m long (north and south walls) and 3m wide (east and west walls). There's a set of french doors and two windows on the south wall, other walls nothing. Door is eastern end of the south wall. See the attached sketch.
Was thinking having a straight bar up towards the western end of the room, perhaps leaving enough space behind for myself to get in there for drinks, some shelves mounted to the wall for spirits, maybe a glass fronted bar fridge or two and a sink. Glassware and other drinks could go under the bar. There's a sink and hardwood counter top in the granny flat which I could use for this application.
I've seen around the place that bar height is usually about 1.1m but don't really say a minimum depth of the countertop. Thinking about 60cm. I've got quite a few fonts which I'll mount along with a beer engine so will probably go for a shelf below the bartop for these to mount to otherwise they could be too tall. The freezer with a collar is going to be about 1.1m so the bartop will probably need to be forward of that or increase the height.
Anyway just looking for some comments and suggestions.
Cheers
-cdbrown
View attachment Bar_room.pdf














