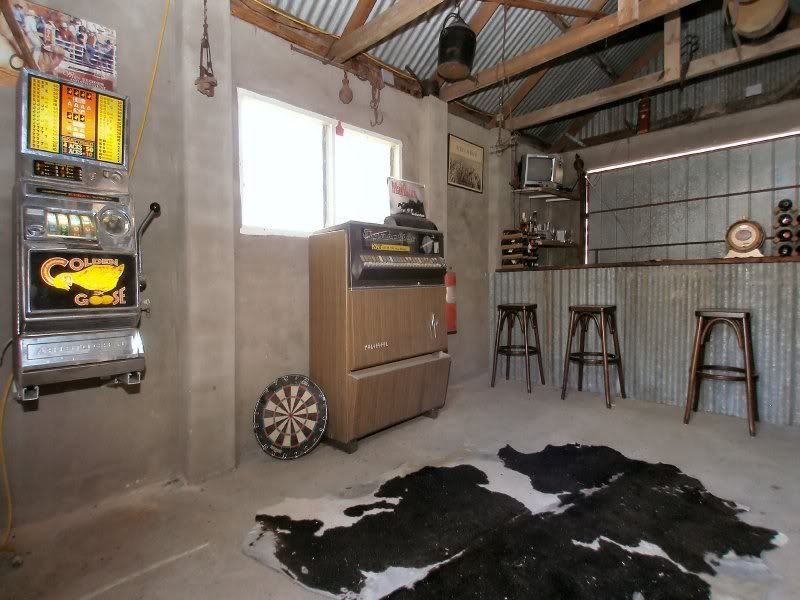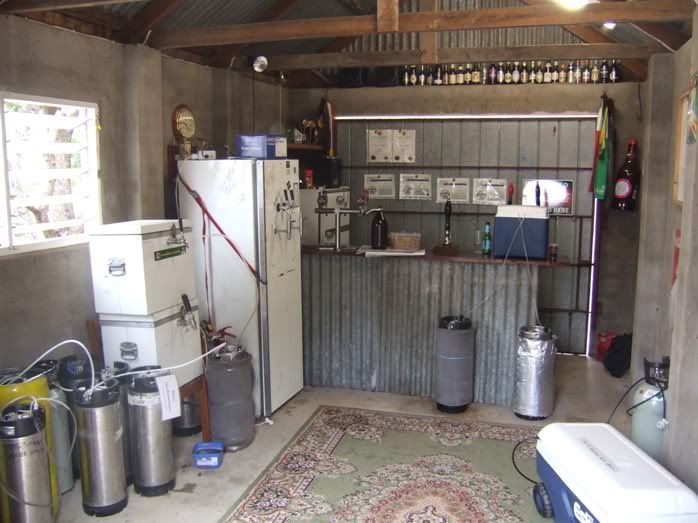ian ulrick
Well-Known Member
- Joined
- 2/9/07
- Messages
- 93
- Reaction score
- 0
Have a large shed to convert into my own private pub (a bit like Sqyres). Has toilet and plenty of room for pool table, darts and lounge area for the bigscreen  . Looking at building the bar next month. Plan on a design similar to the ones in the photo's below. Would like to have an overhead pelment (hope thats the right word) like in the bottom photo for hanging glasses and installing down-lights. If anyone could post pics of theirs or any project plans on construction will be great. I am putting in a sink with a flooded font on the corner. Cost will determine if i will have a double fridge under the counter. I have plenty of slabs of timber from my milling days and a good mate that owns a timber yard. Will probably go with the mini orb look with a branch as a footrest around the base with bush style stools.
. Looking at building the bar next month. Plan on a design similar to the ones in the photo's below. Would like to have an overhead pelment (hope thats the right word) like in the bottom photo for hanging glasses and installing down-lights. If anyone could post pics of theirs or any project plans on construction will be great. I am putting in a sink with a flooded font on the corner. Cost will determine if i will have a double fridge under the counter. I have plenty of slabs of timber from my milling days and a good mate that owns a timber yard. Will probably go with the mini orb look with a branch as a footrest around the base with bush style stools.
Cheers Baldrick


Cheers Baldrick









